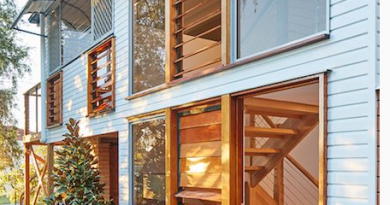Design Considerations for Commercial Kitchens
If you want to start your restaurant business, you need to get a suitable commercial kitchen layout based on safety and efficiency as the integral factors. Moreover, the design should be in a way that your staffs have to do a minimum of stretching, bending, crossing, or turning the paths of any other staff member.
Accordingly, you have to approach professionals of Kitchen designers in Strathfield, as they always work with the following design considerations in their minds.
Volume of Customers
When you know the exact volume of customers in your restaurants at the time of peak service, you may easily decide many things related to the selection of your kitchen and catering equipment.
For instance, a commercial combination oven is available in different sizes to cater to food items of different volumes. This means you may go with either a small pub kitchen or a big hotel kitchen. Besides, you have to check different servicing aspects for your customers, whether it is dry storage space, refrigerated area, cooking area, and pot washing.
The flow of Your Kitchen
Kitchen designers in Strathfield always recommend you to plan your restaurant kitchen design according to your workflow. This step will avoid the waiters tripping on chefs because of the incorrectly positioned service area. You have to discuss with experts to draw a few good plans to visualize different aspects of your foodservice process. Depending solely on your kitchen restaurant design, you have to dictate the following essential steps and formulate plans as-
- In the case of food delivery, the delivery point should never in the main work area of your kitchen
- Cooking and preparation of food items
- Storage of food items
- Food and beverage services
- Waste disposals and wash units
- Washing of the returned dirty dishes
Other than this, you should make sure to consider the food menu whenever you plan the kitchen flow. Simultaneously, keep in mind that food trends change consistently, because of which you have to consider flexibility as an important factor.
Kitchen Styles and Configurations
Experienced Kitchen designers in Strathfield recommend the following kitchen styles and configurations.
- Island Configuration
Island configuration or island kitchen style has a central island, which surrounds a counter space with edges. Island has varieties of ovens dedicated primarily to cook foods while counters remain present on its outer rim for preparing foods and other activities.
- Ergonomic Configuration
Designing an ergonomic kitchen consists of organizing it to allow the staff to work and move comfortably to complete their tasks. Kitchens, which have ergonomic configurations position their supplies and equipment nearby. According to Kitchen designers in Strathfield, this will avoid employees to crouch, reach or walk from stations to avail of whatever they want. Ergonomic configuration not only benefits the physical wellbeing of kitchen staff but also reduces movements to increases production efficiency and avoid accidents.
- Zoning Configuration
Zoning configuration has each kitchen part dedicated solely to perform a specific type of activity. Even though the right zone depends on your preferences, common zones are cooking, preparation, dishwashing, and service.
- Assembly Line Configuration
Assembly line kitchen configuration aligns its activities across a specific set and straight line. This type of configuration is useful in restaurants, which serve simple and small dishes, like burritos and sandwiches. Moreover, it is useful when one needs food service operations for feeding a large number of individuals in no time.
Hygiene and Cleanliness Lastly, you should make sure that your kitchen remains spotless all time so that you always stay adhere to hygiene laws and your kitchen retains its functionality. For this, you should consider stainless steel as an ideal material to select for kitchen surfaces because of its durability.



